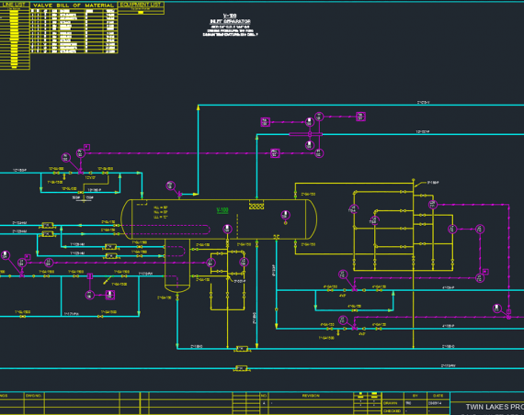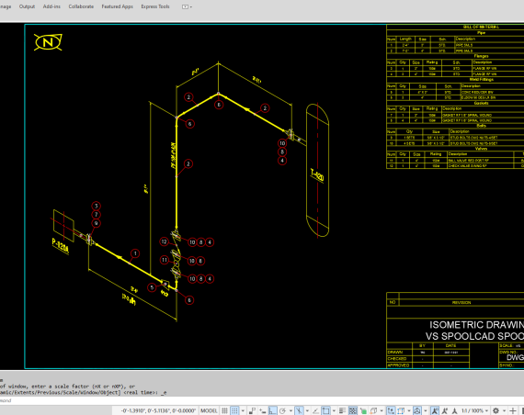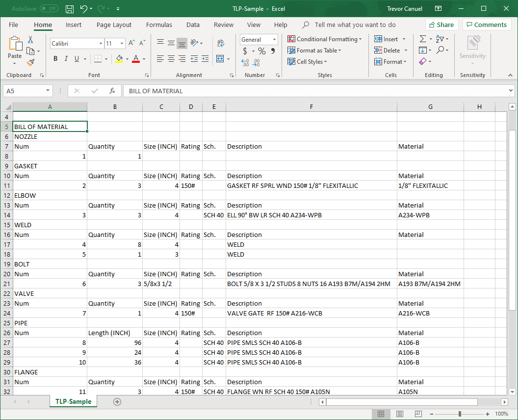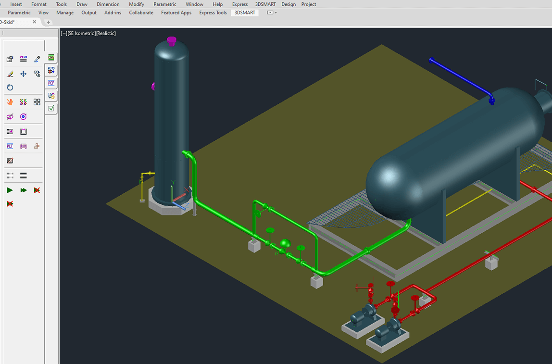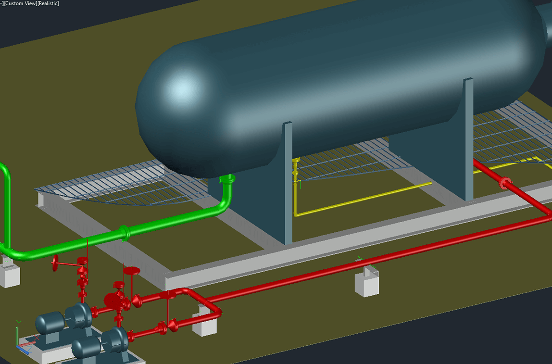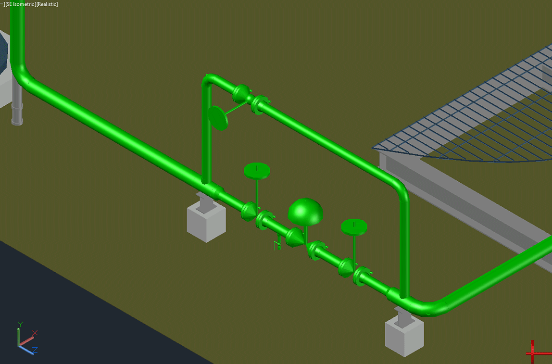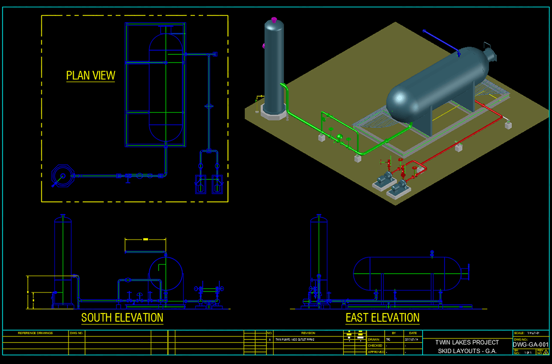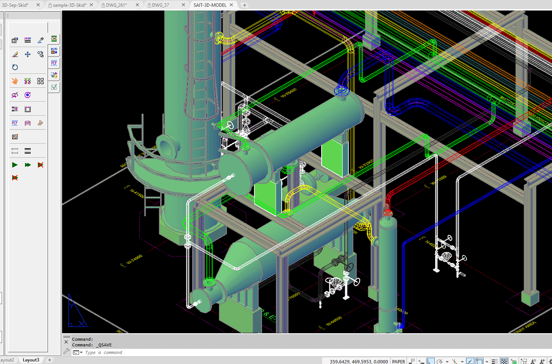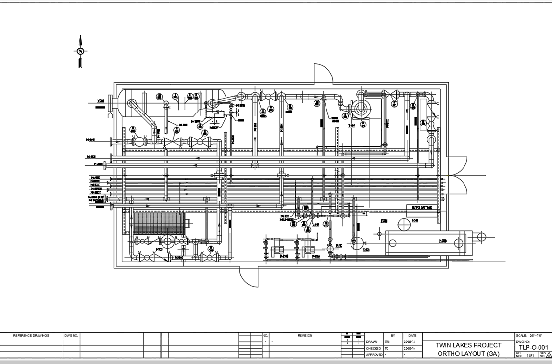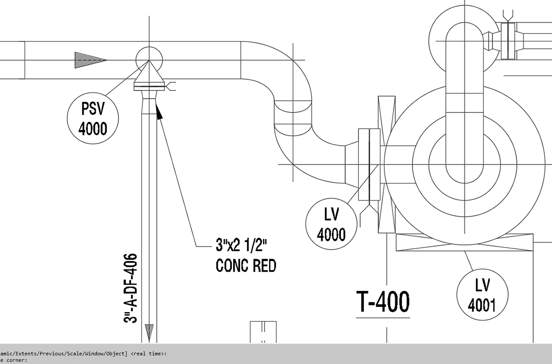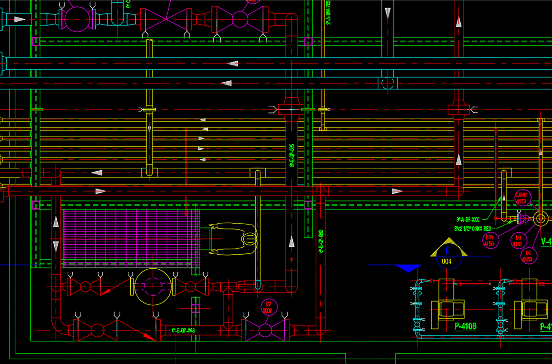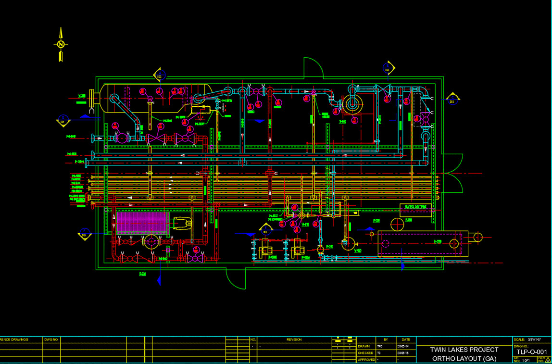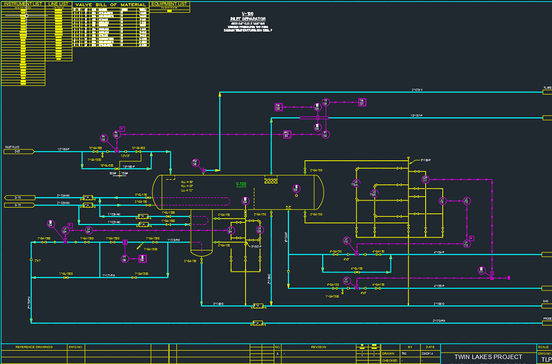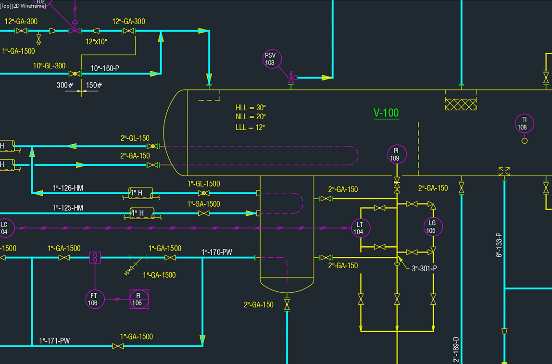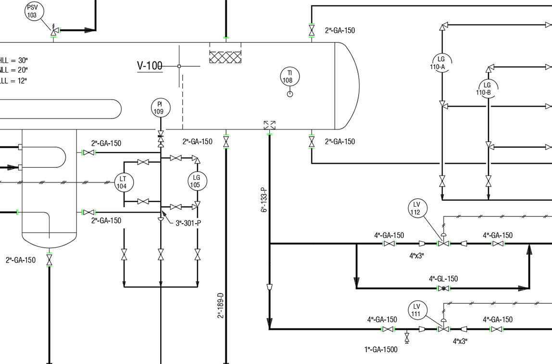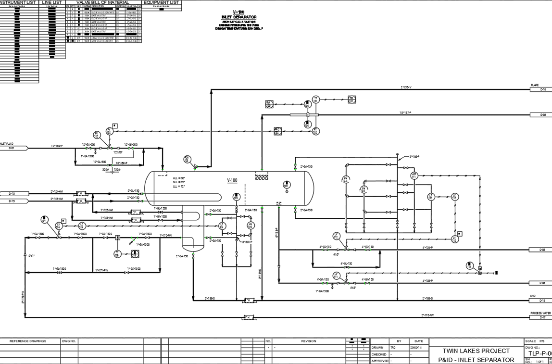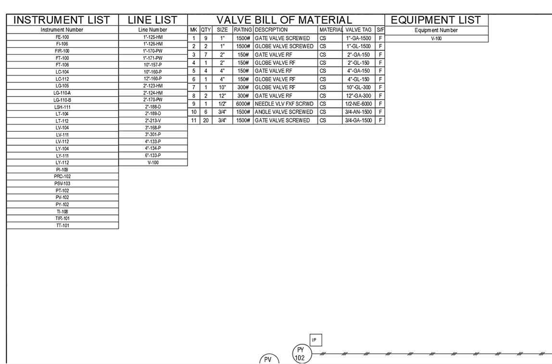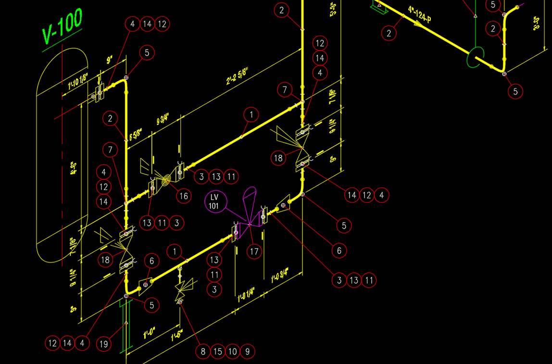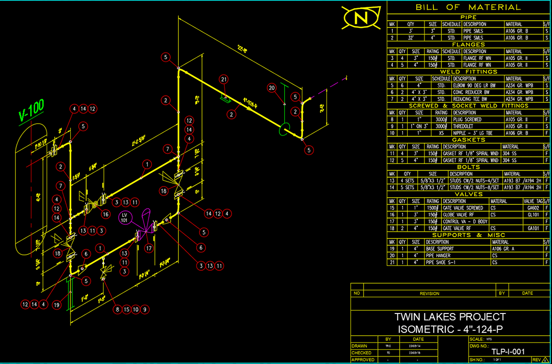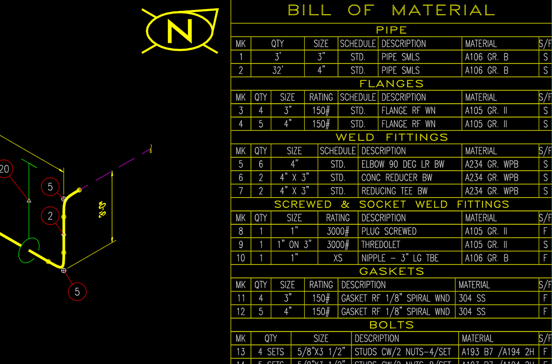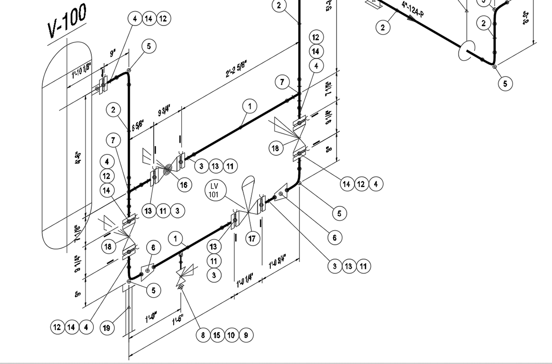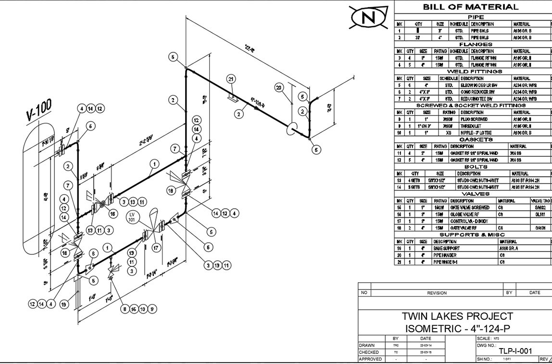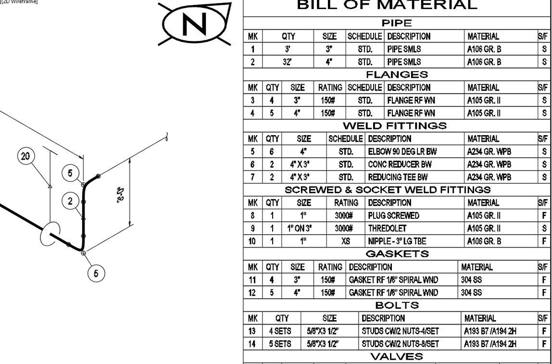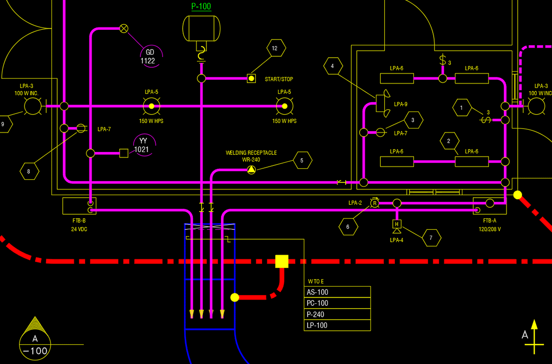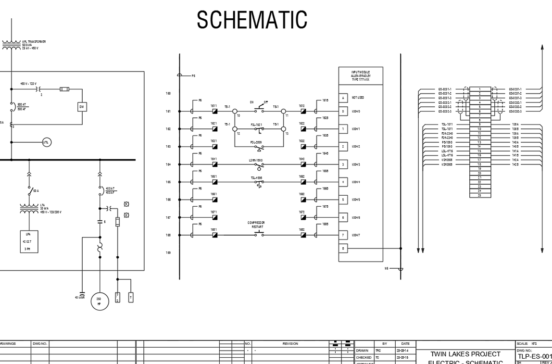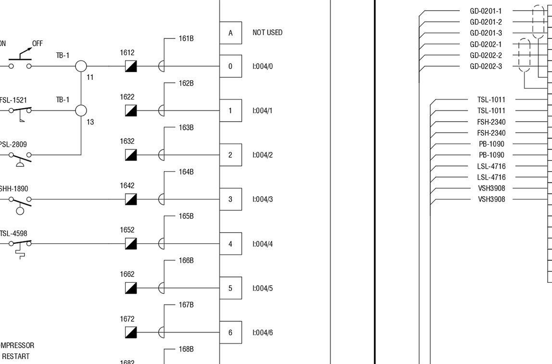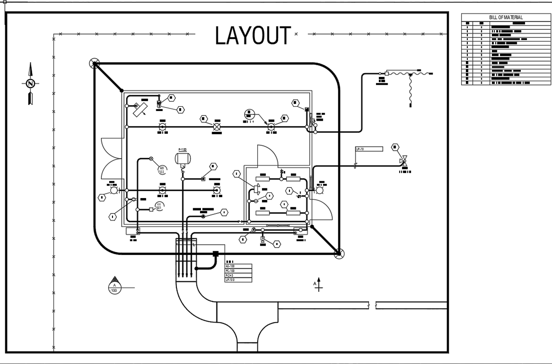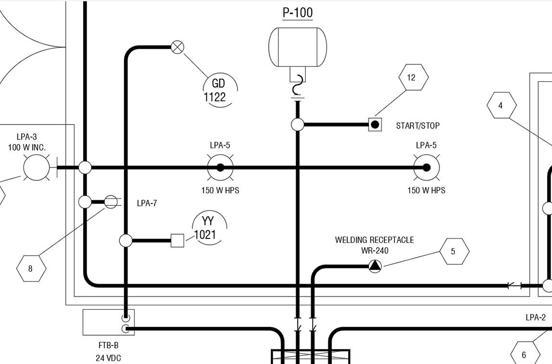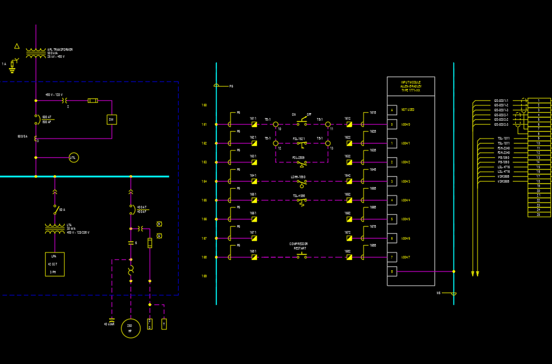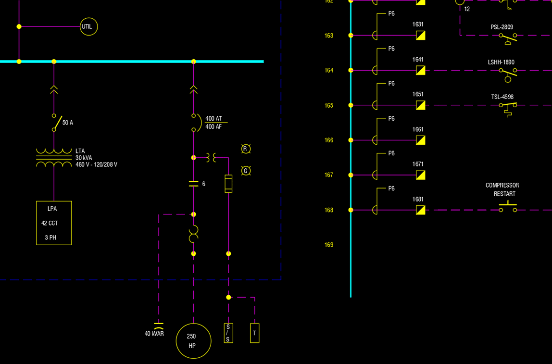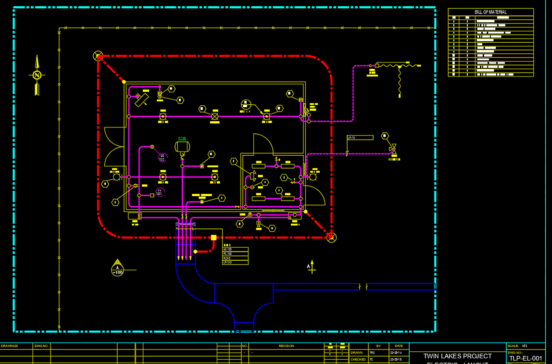PROCAD’s Video Tutorials act as part of our continued effort to help customers learn and use the software effectively. Besides our PROCAD Tutorials, these additional videos expand the users’ knowledge base of the software.
Looking to use the PROCAD 3DSMART software? New to the 3D environment? Want some basic 3D training first? Help with creating custom shapes or piping components?
Continuing with our tutorials featuring 3D Modeling concepts, Part 2 covers the following 3D modeling commands:
Union, Subtract, Intersect, Slice, Loft and Sweep
Although these commands are designed for our 3DSMART drafting environment, they can be used in any of the PROCAD software products, as they are AutoCAD based commands.
Watch the tutorial video below.
Be sure to keep viewing the PROCAD News and Learn sections. Tutorials will be added that will enhance your PROCAD software experience!
Need help with a particular feature? Send a quick note to support@procad.com and let us know what you’d like to see!
Would you like a “one-on-one” demo or tutorial session? Request a free on-line web session
Up next – 3D Modeling Concepts Part 3


