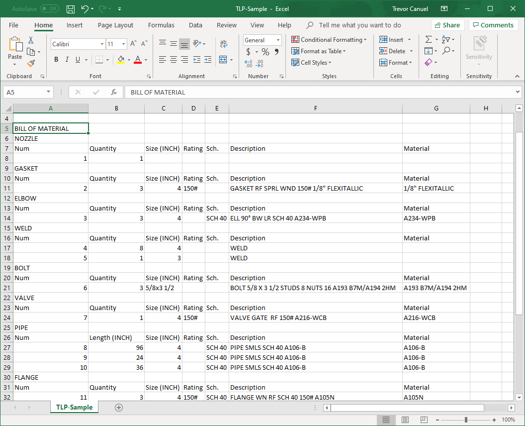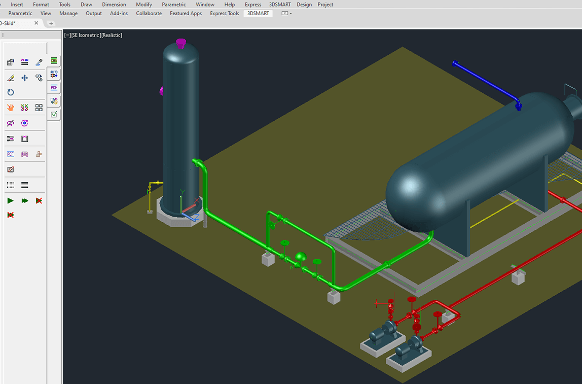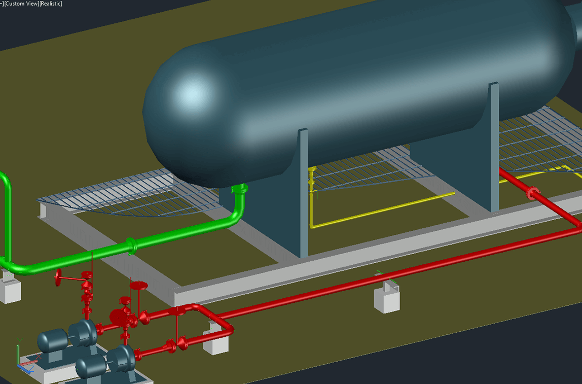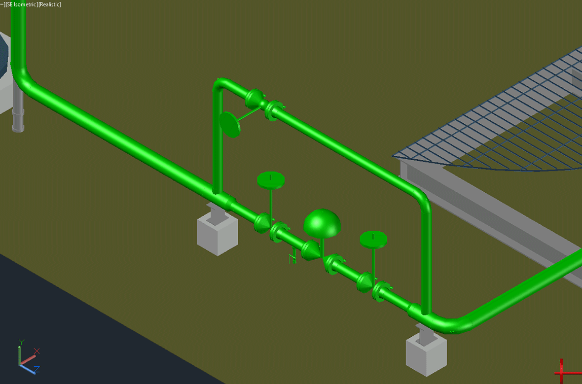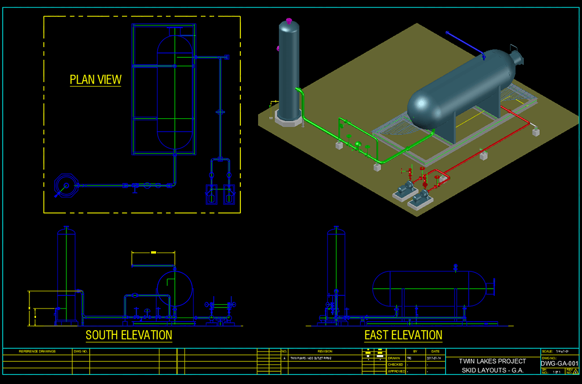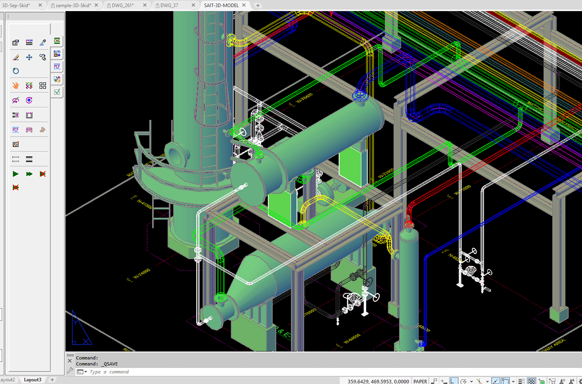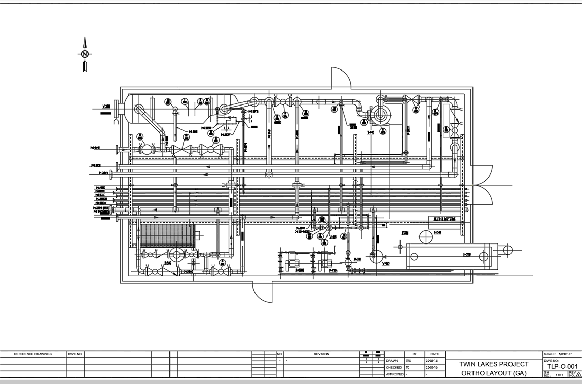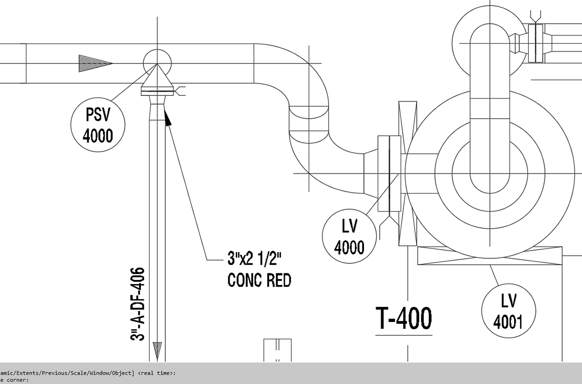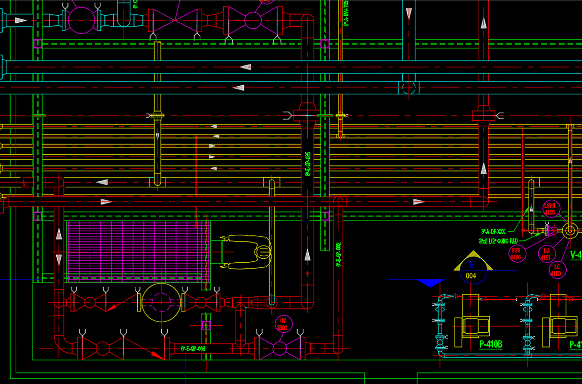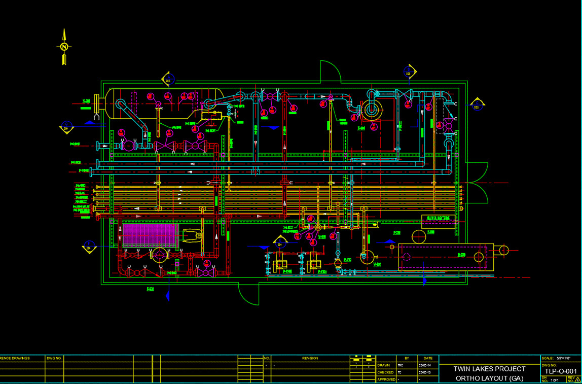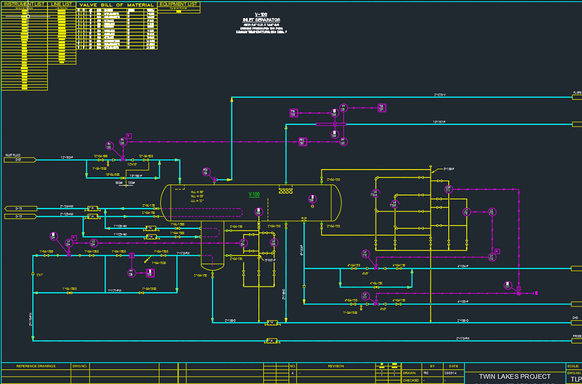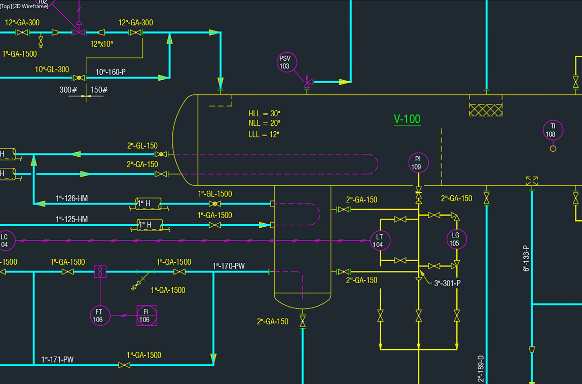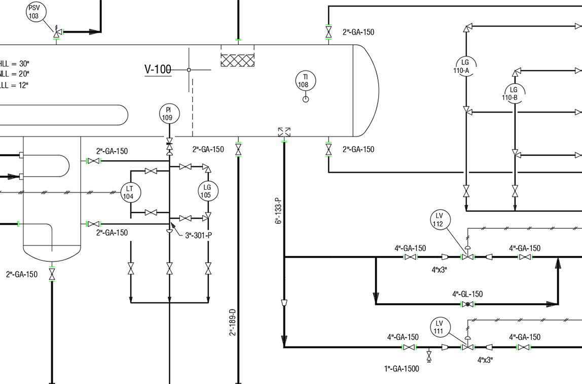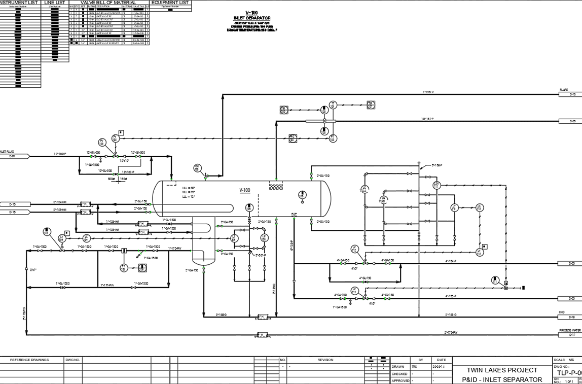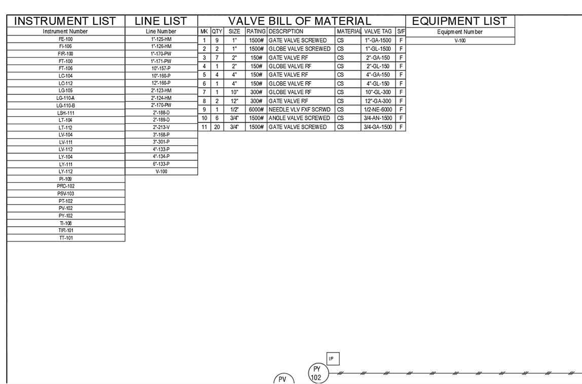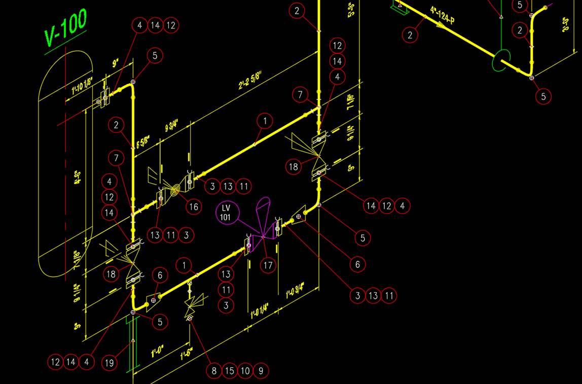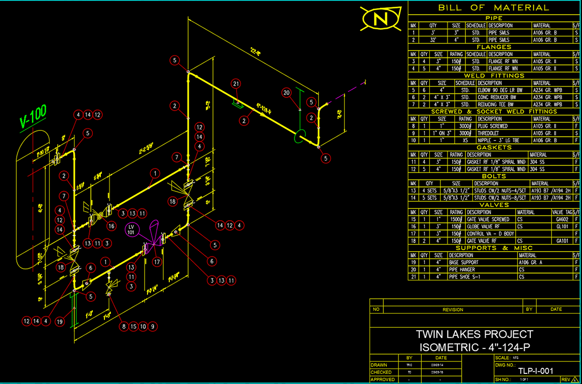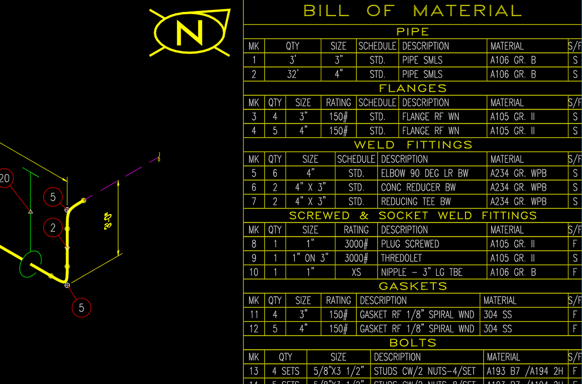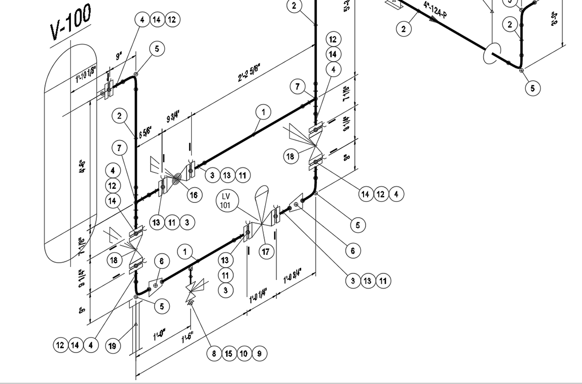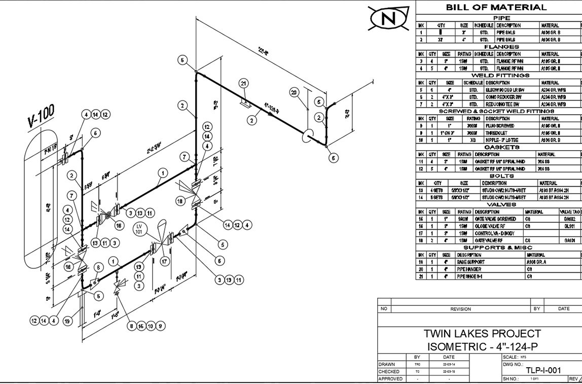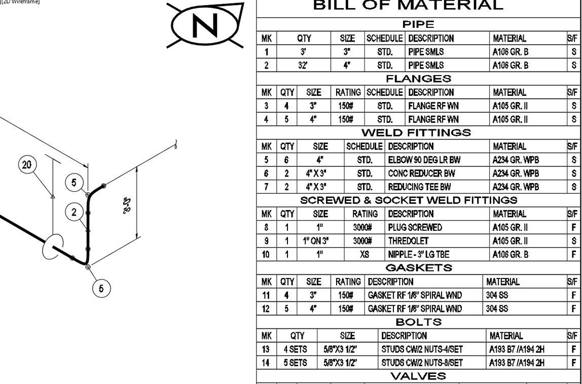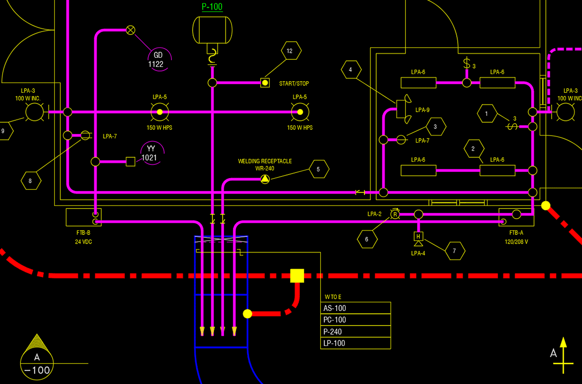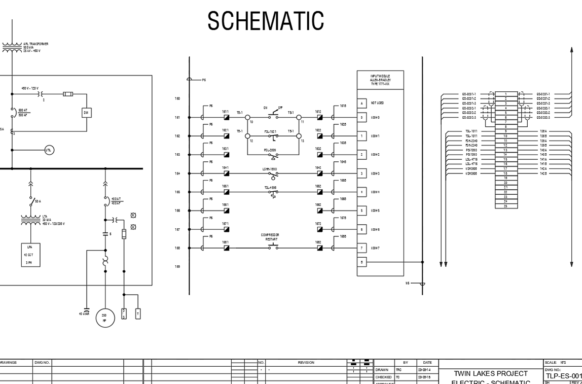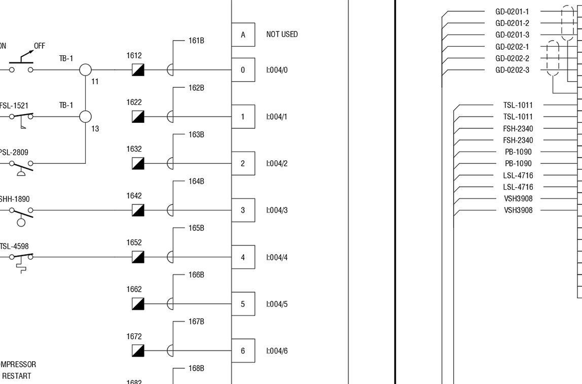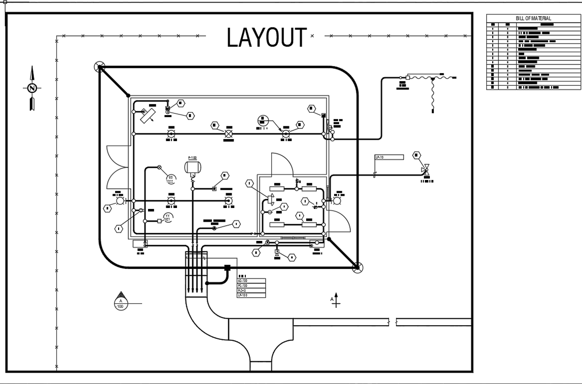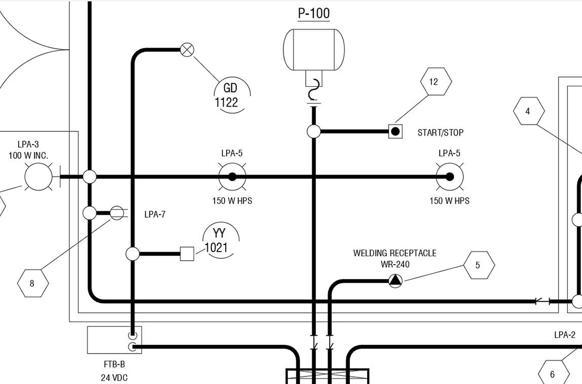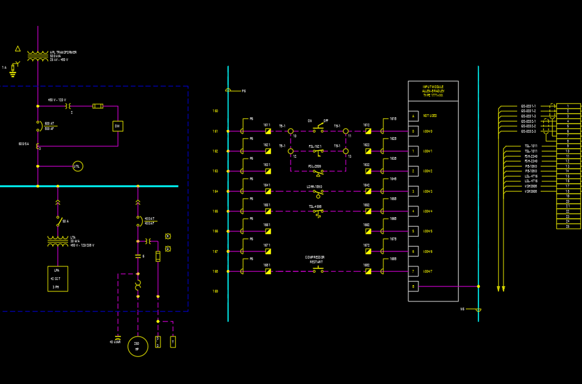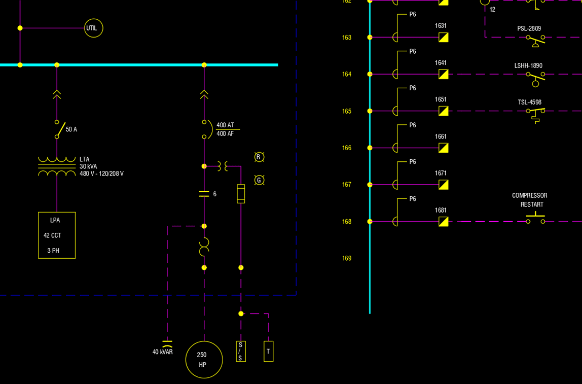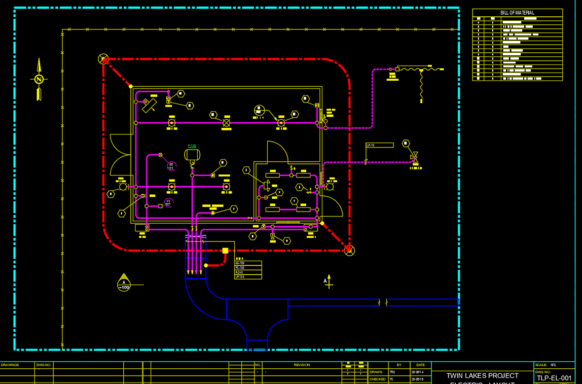Piping Suite
PROCAD’s Piping Suite includes P&ID, ORTHO, and ISOMETRIC. It’s a complete 2D piping drafting solution with built-in AUTOCAD OEM.
The Piping Suite is best suited for projects requiring 2D design. This drafting package gives you what you need at an exceptionally affordable price.
PROCAD Piping Suite offers designers 2D drafting that integrates intelligent features like BOM generation and other useful functionality.
PROCAD’s drafting software is designed for ease of use, productivity, and accuracy. A key component of the software’s intelligent features is automation tools like “auto-route” and “auto-weld,” which automate many repetitive and monotonous tasks, allowing you to work more efficiently and become more productive.
Other intelligent features include very helpful tools like BOM generation. Using this feature will save you a lot of documentation time while also ensuring data accuracy against human error.
PROCAD’s supporting modules allow the setup of project controls to prevent costly mistakes with spec-driven background compliance checking ensuring project standards are applied throughout the office.
As an added benefit—and to ensure users get the most of the PROCAD software—we offer Free Start-up training for your team. Sign Up today and take advantage of all that PROCAD’s Plant Design Suite has to offer!
PROCAD product features
Here is a list of features you’ll find included in all applications:
- PROCAD products come complete with built-in AUTOCAD® OEM.
You can also order PROCAD as an add-on to your existing AUTOCAD (not AUTOCAD LT) and receive a 25% discount - Comes with all the modules you need to organize your work environment
- Fast project start-up with its project tools and user-friendly interfaces
- Easily create drawings with minimal CAD skills
- Reduce design time and eliminate most mistakes with intelligent behind-the-scene error checking for compliance with customer standards and project pipe specs
- Generate BOMs
- Transfer model and drawing data to other business departments
- Share with your customers:
- Drawing files saved in the industry-standard DWG™ file format
- Print paper copies or create PDFs of your drawings


