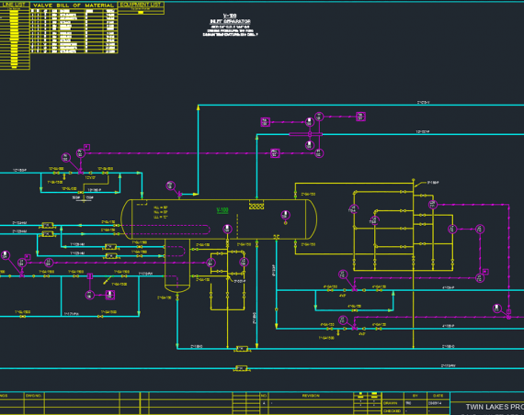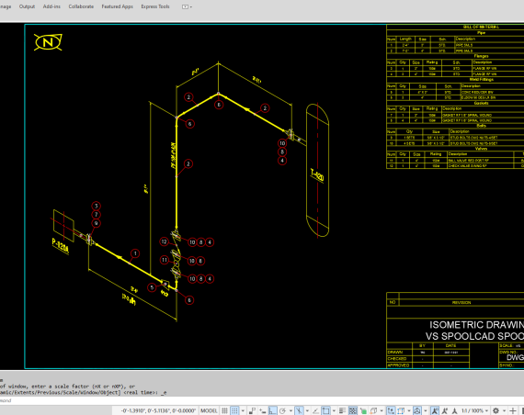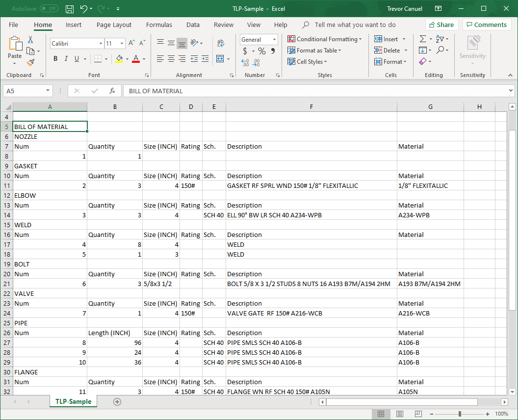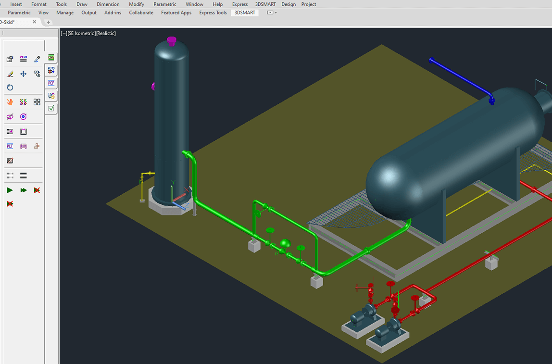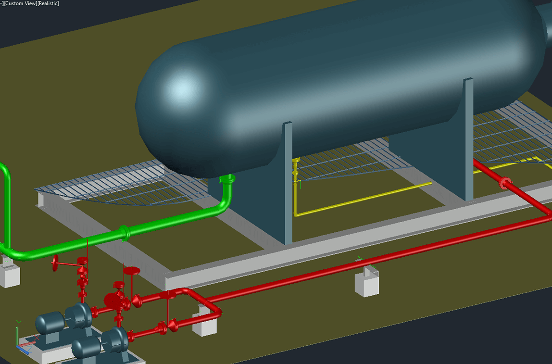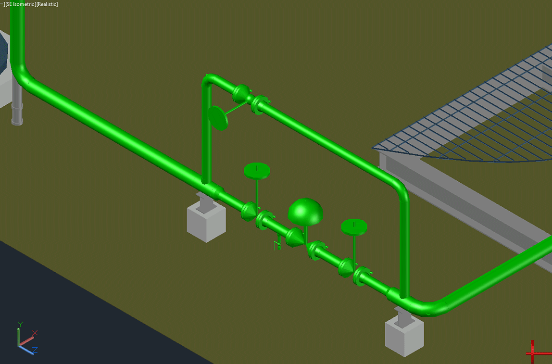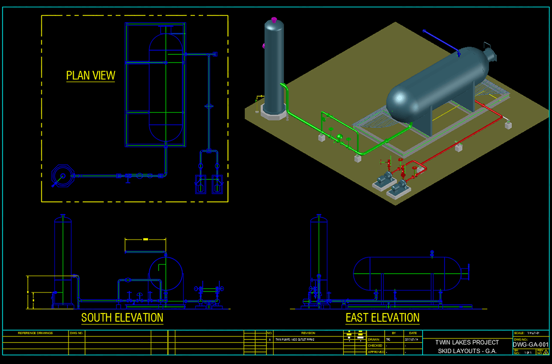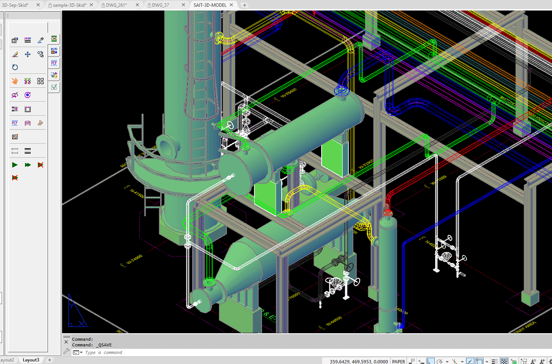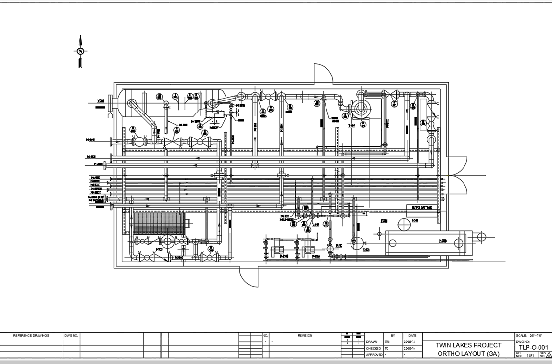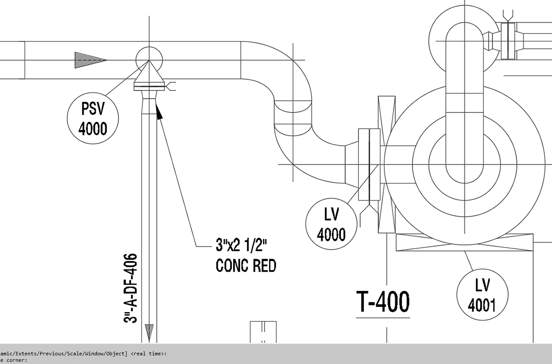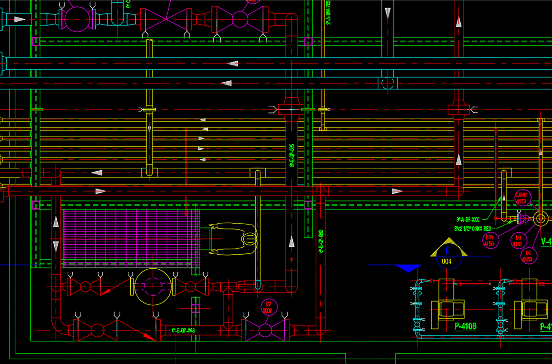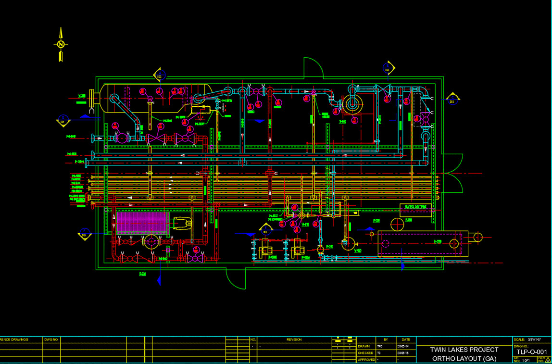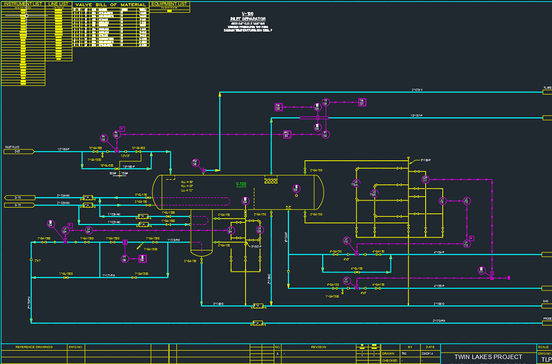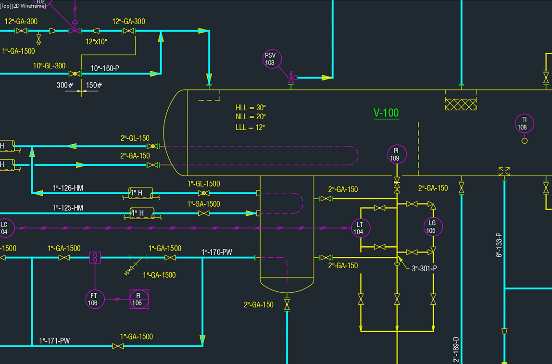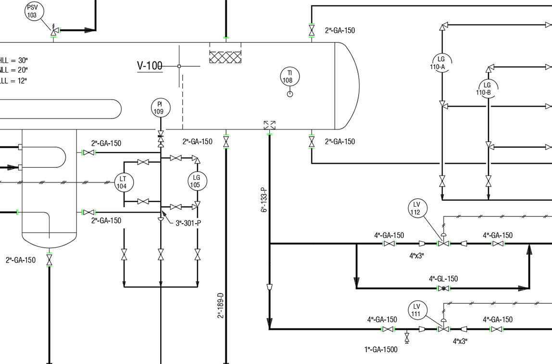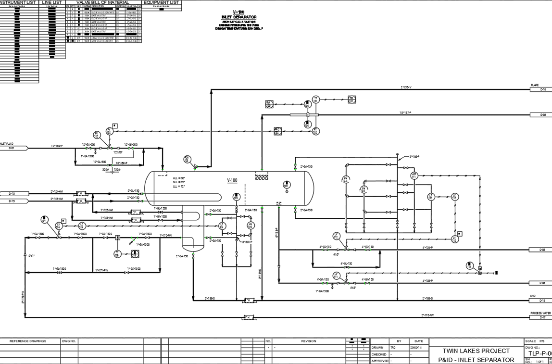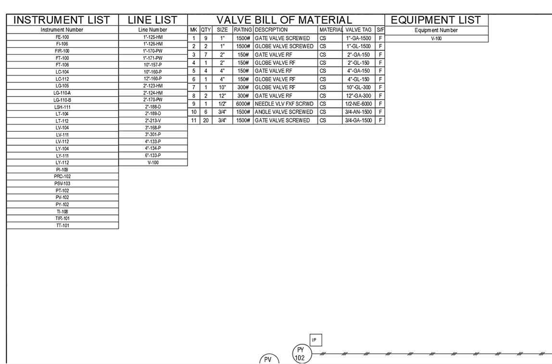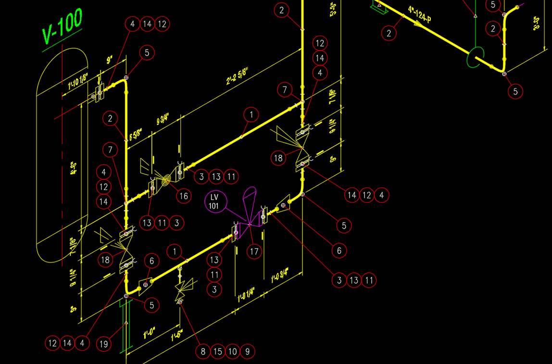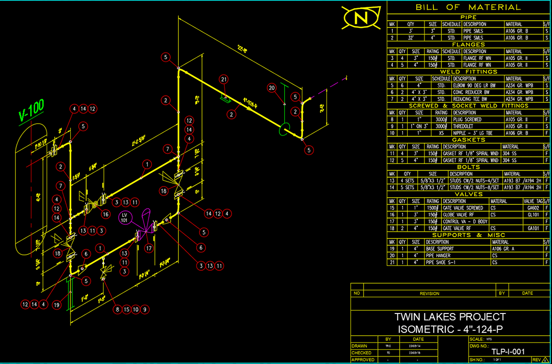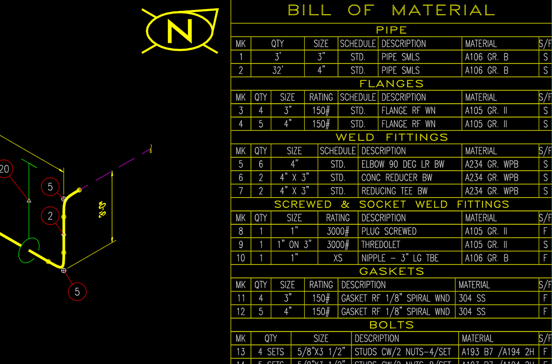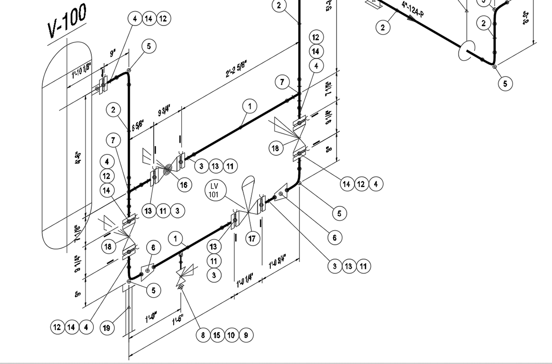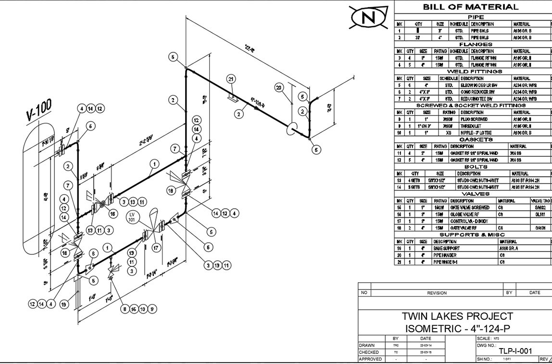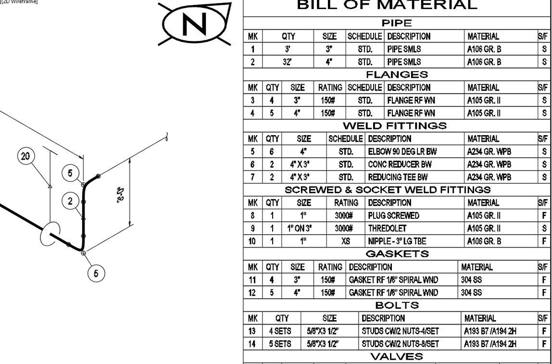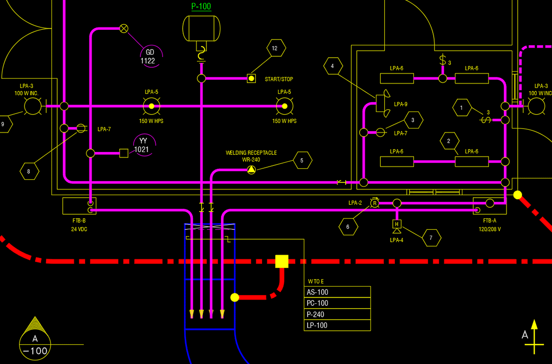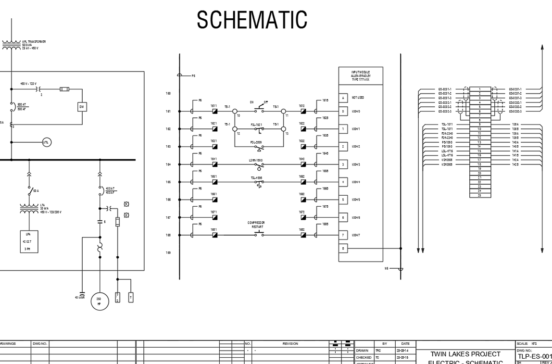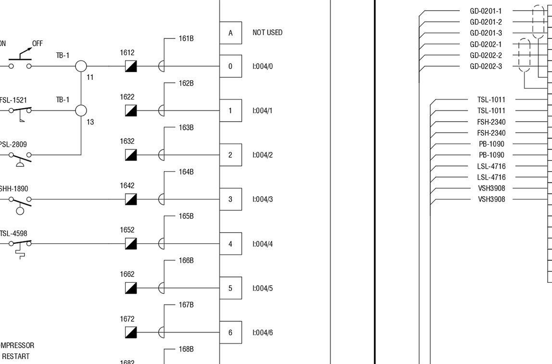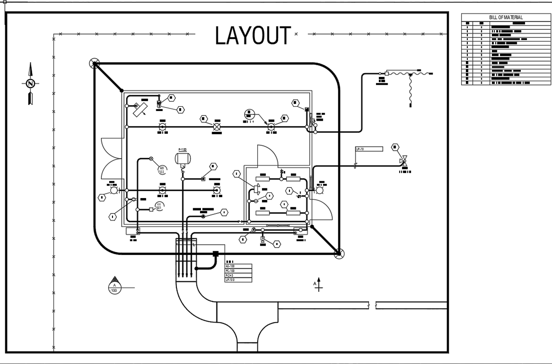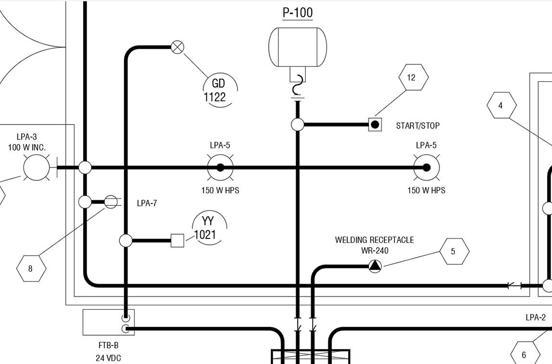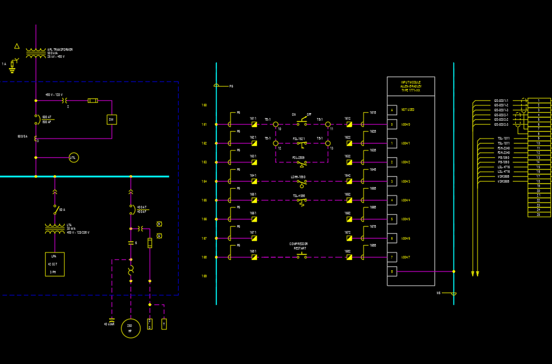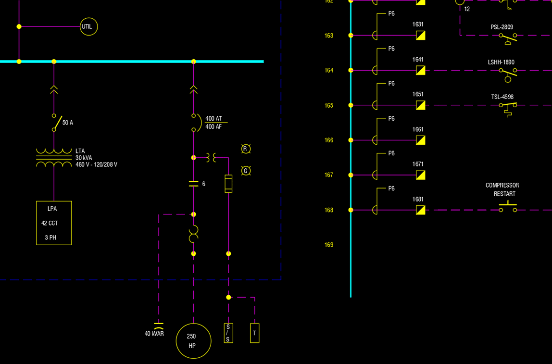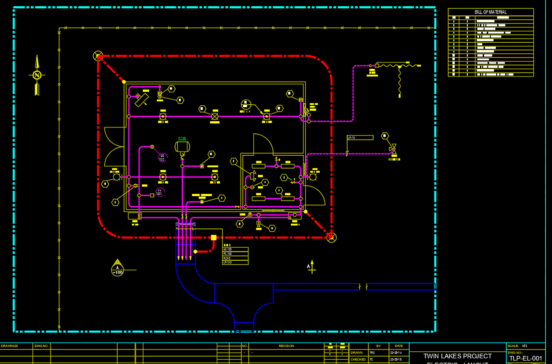As described in our previous blog, P&ID (Piping & Instrumentation Diagrams) drawings outline the plant’s operation, identify/describe the role of equipment, and show all the interconnecting pipe lines. The instrumentation part provide the main schematic of how plant processes are controlled to facilitate a smooth and safe operation.
The P&ID is an important document establishing the blueprint for every process and power plant. Therefore every P&ID must be kept up-to-date at all times throughout the life cycle of the plant. Plant modifications must be reflected in the P&ID drawings when adding new piping and/or revamping specific parts of the plant. Keeping P&IDs current ensures safety of personnel and assists engineers in understanding the plant’s operation.
PROCAD provides two P&ID solutions:
- 2D DESIGNER AutoFLOW P&ID software as an add-on to AutoCAD for companies who already own AutoCAD licenses, and
- PapriCAD 2D P&ID for companies that need software with included AutoCAD
Our P&ID apps are spec-driven and easy to deploy with very little or no training required. Whether designing a new facility or converting manually-drawn P&ID drawings into digital format, the software has proved to be a excellent assets for engineering firms and owners/operators alike.


